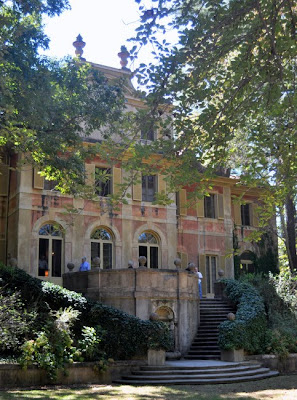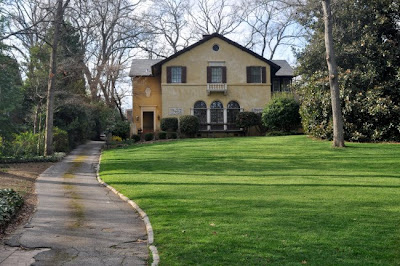
The Calhoun house with my faithful tour companion sitting in front.

photograph above by Van Jones Martin
It had to be this house. My daughter and I went on the Beacham and Co. sponsored Special Olympics house tour yesterday, and this was the feature house - The Pink Palace or Trygveson as it was named by the Calhouns (the name "Trygveson" comes from the Welsh version of the last name of Mary Guy Trigg, wife of Andrew Calhoun, the original owner), designed by Neel Reid and Philip Shutze. There seems to be much debate about the design credit on this 1923 beauty, which was owned by the Calhoun family. So, let me tell you the story. (I have edited this post after hearing from the son of Louise and Roby Robinson).

The view from the motor court, photography by Van Jones Martin
In 1919 the Calhouns hired the architecture firm of Hentz, Reid and Adler to design their house on Peachtree Rd. Philip Shutze was in Europe studying at that time. The first set of plans for the house were not as Italianate (Shutze did not work on those) and the Calhouns never built that house. They instead bought 100 acres of land on West Paces Ferry Road and by that point Shutze had returned from Europe. In 1922 he then took on the design of the Calhoun house with the rest of the design team at Hentz, Reid and Adler and it was this revised version of the house that the Calhouns built. It was based loosely on the
Villa Allegri Arvedi in Cuzzano, Italy , which Shutze had visited in 1919.

Villa Allegri Arvedi

The Calhoun house in the 1920's as seen from W. Paces Ferry Rd, from
American Classicist by Elizabeth Dowling

Villa Allegri Arvedi
The Northern facade of the Calhoun house is based on the Villa Gori, near Siena. Illustration by Paul Giambarda below. In her book American Classicist, Elizabeth Dowling descibes the garden facade as "exuberant baroque." "Numerous photographs of the Villa Gori appear in Shutze's scrapbooks" (p.70).


The house stayed in the Calhoun family until 1958, when its owners, Roby and Louise Calhoun Robinson, sold the house to the Thornwell family. The Thornwell family lived there for more than 50 years. When the house was sold to the Thornwells it only included 3-4 acres of land, the rest of the land was sold to developers Gene and Jerry Cates who developed Pinestream and Pinemeadow Rds.
I asked my grandmother, who grew up in Atlanta and was a good friend of the Calhouns and Robinsons, whether she thought the house was designed by Reid or Shutze, and she said that there has always been a debate about the architect. Roby Robinson, son of Louise and Roby, has told us that Reid was the primary architect on the house, with Shutze as a junior draftsman on the team. Apparently late in his life Shutze claimed that the house was solely his own, but this was in fact not true. Neel Reid, not Philip Shutze, traveled to Italy several times to purchase furniture for the house.
Yesterday at the house tour, I had the pleasure of meeting Elizabeth Meredith Dowling, author of
American Classicist, the Architecture of Philip Trammel Shutze. She and I chatted about the house. When writing her book about Shutze she spoke with a decorator who helped Shutze on the house. He remembered seeing Shutze up on a ladder hand applying the tint to the exterior stucco. The house was a Hentz, Reid, Adler Atlanta version of an Italian Villa.














This magnificent house is currently for sale. The listing is
here. Will have more photos of the house later this week.
Unless otherwise specified, photographs by Whitehaven.



































































